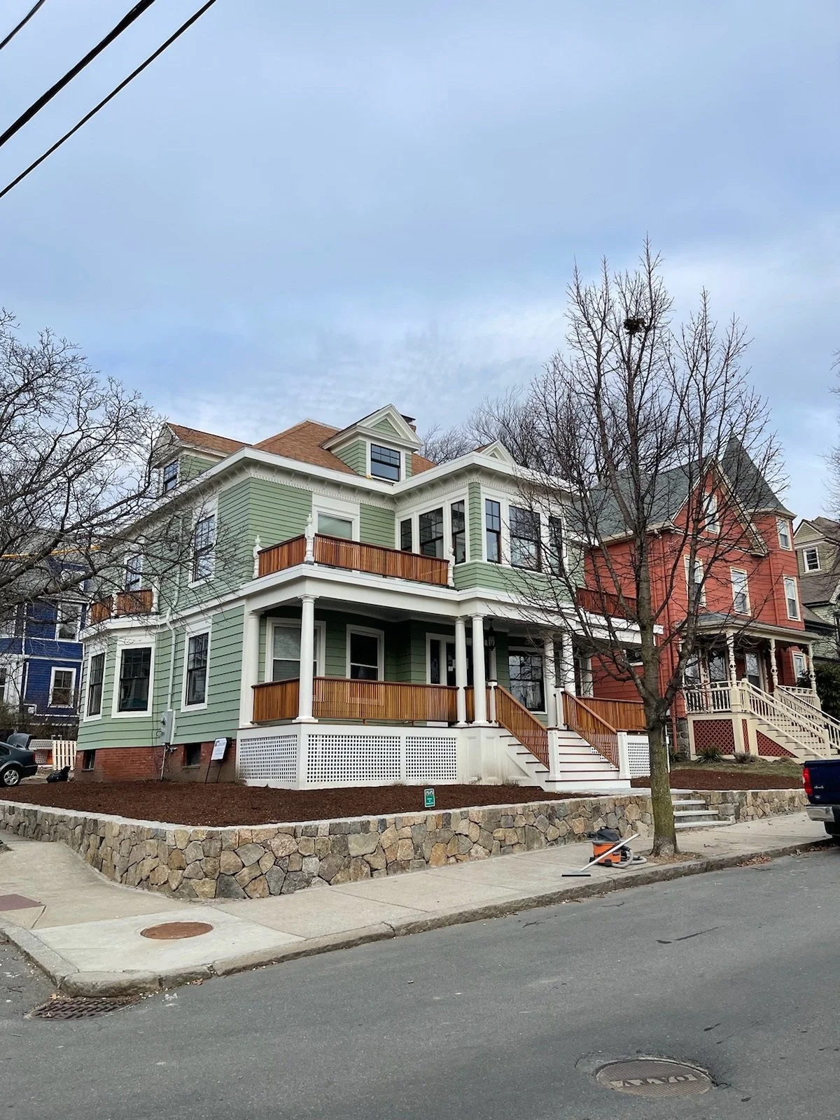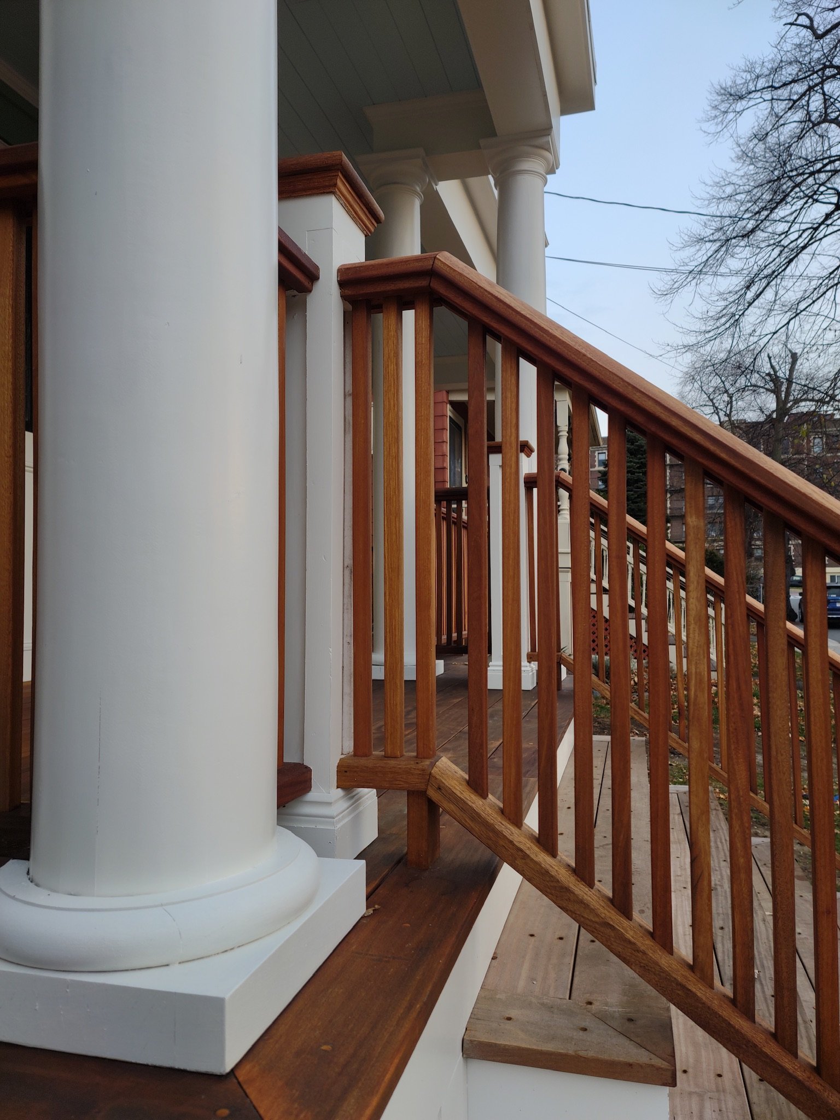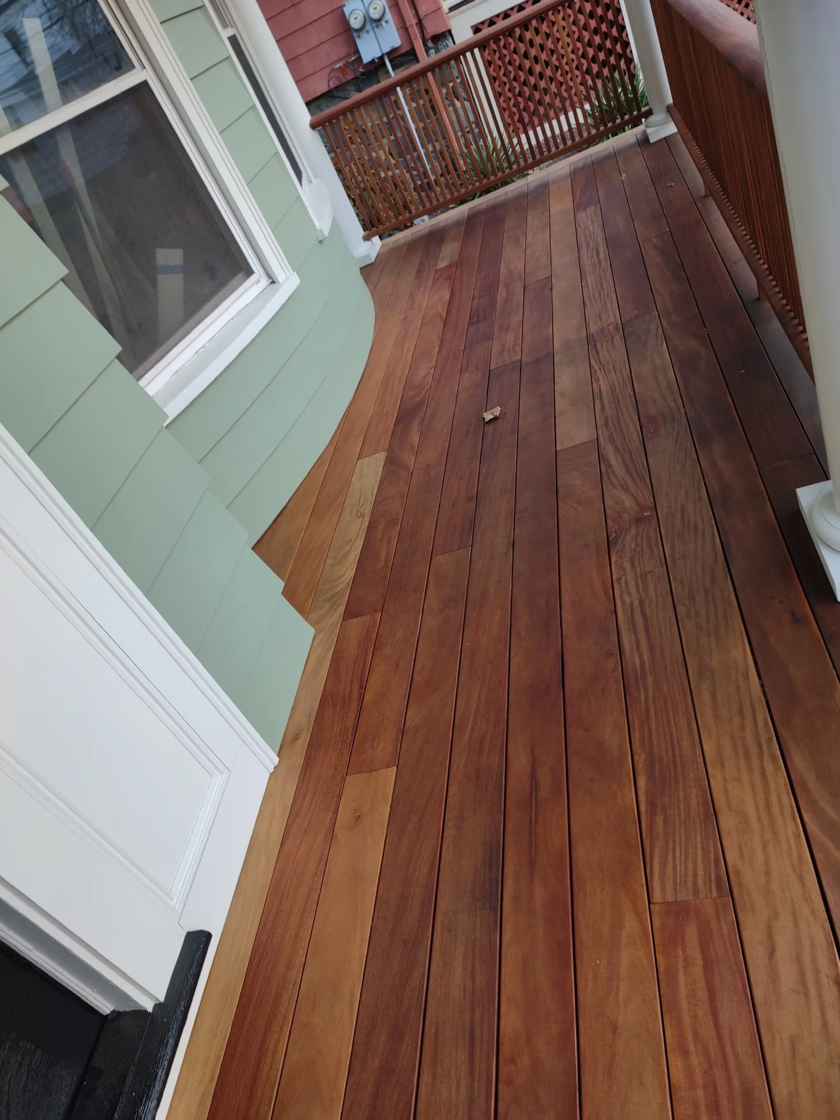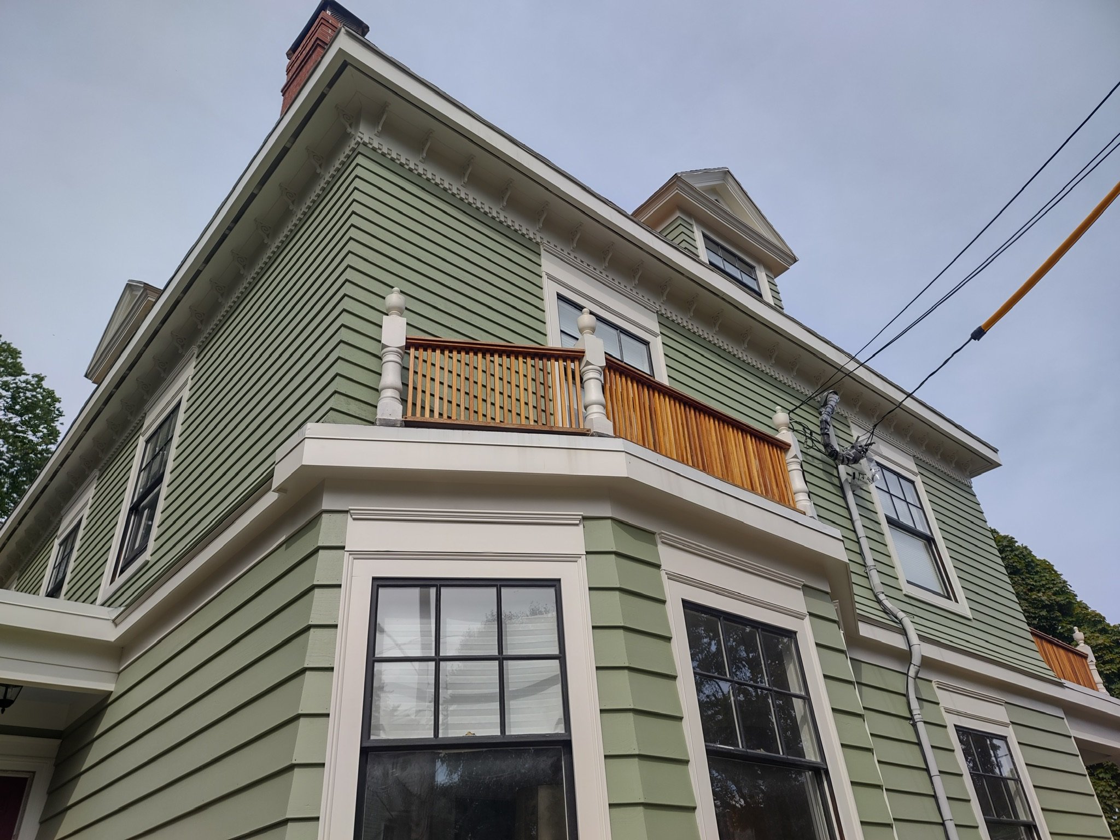
Beautiful Conventional-Style Renovation
Year 2020 Location Cambridge, MA Size 2500 sq ft
General Contractor Streamline Builders
This Cambridge home’s third floor was originally very cramped and provided little living space. The solution was to demolish the roof and raise the height to create two comfortable bedrooms and two bathrooms, along with functional laundry and storage areas. The outcome is a contemporary and airy floor plan that feels like a treehouse, with its unique angles, rich hickory floors, and updated balcony. The arrangement of the windows ensures privacy from neighboring houses while still inviting natural light into the space and capitalizing on the views. The Dahlia light fixture from Hubbardton Forge and modern glass railing keep the space feeling bright and open.




